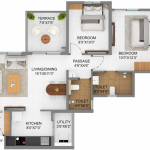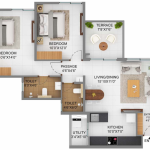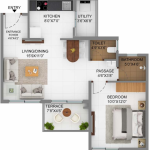Buy / Rent Properties In Pune
UNITS
1, 2 BHK
PROPERTY TYPE
RESIDENTIAL
STARTING FROM
₹ 42.97 LACKS ONWARDS*
STATUS
Ongoing
ABOUT JOYVILLE BY SHAPOORJI PALLONJI
Hinjawadi has cemented its position as a prominent residential choice for new families in Pune. Now, we’re proud to help you along on your journey of starting a new home. Book today and get pre-fixed ACs and modular kitchen!*
Armed with the real estate clout of Shapoorji Pallonji, Joyville Hinjawadi boasts an impressive address and state-of-the-art facilities to match.
An opportunity to live like never before, these 2 RHK flats feel like home right from the get-go, and offer 25+ amenities, nestled in 2.34 acres of expansive greenery and around 75% of open spaces in 8.16 acres of the project.
- project is spread over a total area of 32.98 acres of land.
- Walk-to-Walk IT Park
- Iconic Residential + Commercial Developments
- MahaRera Registration Number -- P52100016131


JOYVILLE BY SHAPOORJI PALLONJI HIGHLIGHTS
Sports facilities for fitness enthusiasts
Jogging track and Swimming pool.
Multi-level Sunken Garden.
Surrounded by Hills & Greenery & Mula River.
JOYVILLE BY SHAPOORJI PALLONJI AMENITIES
- Reflexology Path Meditation Cove
- Club House, Multi-purpose Games Court, Indoor Games
- Futsal Court Netted Cricket Pitch
- Herbs Garden Leisure Pool 5D Miniplex
- Riverfront Clubhouse Infinity Edge Pool
- Swimming Pool, Kids Pool, Skating Rink
- Digital Gaming Room Sound Lounge*
- BBQ Hangar Amphitheatre
- Musical Play Court Fruit Orchards

JOYVILLE BY SHAPOORJI PALLONJI FLOOR PLAN
JOYVILLE BY SHAPOORJI PALLONJI SPECIFICATIONS
GREATEST CHOICES Meet Amid The BIGGEST VARIETY With The WIDEST PRICE RANGE At Pune’s FINEST TOWNSHIP
- Interior wall & ceiling finish with OBD paint
- Exterior walls finished with textured/weather shield paint
- Vitrified tiles of size 600 mm x 600 mm with spacer for living, dining, kitchen,& bedrooms
- Rough textured and coarse ceramic tiles of size 600 mm x 600 mm in all bathrooms
Vitrified tiles 6001600 mm
Gypsum-finished walls with OBD paint
TV, telephone points
Provision for Wi-fi/ Broadband connection in living room
- Wooden resembling ceramic tiles in terraces
- Rough textured ceramic tiles in utility area
- Main door-Pre-engineered/ wooden flush door with laminates on both sides
- Toilet door – granite frame with pre-engineered/wooden flush door
- Mortise lock with levers for all bedroom doors
- Branded tribolt lock for main door
- Counter top with under counter basin in master
- Branded CP fittings from Jaquar or equivalent
- Provision for exhaust fan
- False ceiling in all bathrooms |
- Provision for geysers in bathrooms
- Concealed dual flush systems in bathrooms
- 2 way control switches in all bedrooms (selective points for fan and light)
- Kitchen counter- Granite platform with stainless steel sink from Nirali/Futura or equivalent
- Wall: Dado tiles up to 600 mm above the countertop
- Adequate electrical points provided for kitchen appliances
- Provision for exhaust fans
- Provision for water purifier
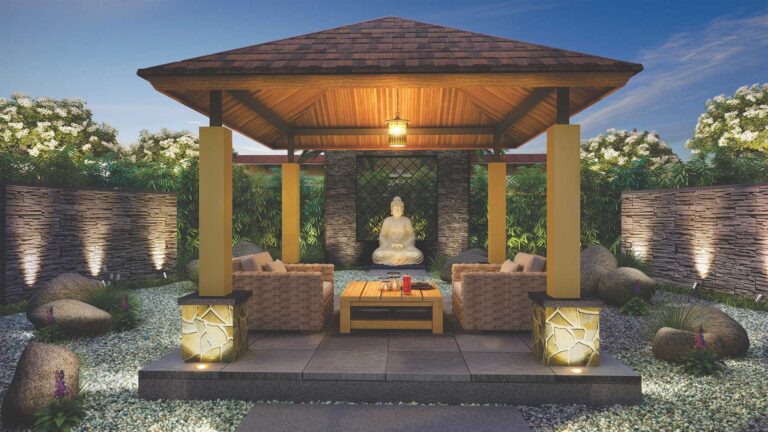

FLATS PRICING AT JOYVILLE BY SHAPOORJI PALLONJI T
JOYVILLE BY SHAPOORJI PALLONJI HINJEWADI LOCATION
- 7.1 Km Away
- 5.4 Km Away
- The Shiishyaa School -7.3 Km A
- wayCM International School – 7.6 Km Away
S.K English Medium School -7 Km Away
- Apollo Pharmacy – 3.8 Km Away
- State Bank of India-8 Km Away
- SBI ATM-5.9 Km Away
- HP Petrol Pump-1.5 Km Away
- Blue Ridge Walkers Park-4.1 Km Away
Life Care Multispeciality Hospital, Marunji – 1.9 KM
Chaitanya Children’s Hospital – 2.1 KM
Ashirwad Clinic – 2.0 KM
COntact Our consultant

Gayatri Alok
Business Agent
Real estate agent having experience of more than 10 years.
- 9011135889
- lotlite.properties@gmail.com

Ritu Shrivastav
Business Agent
Real estate agent having experience of more than 6 years.
- 9604223666
- lotlite.properties@gmail.com
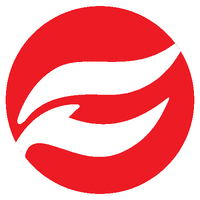
Balaji
Business Agent
Real estate agent having experience of more than 08 years.
- 7720077470
- lotlite.properties@gmail.com
CONTACT US
WhatsApp us
